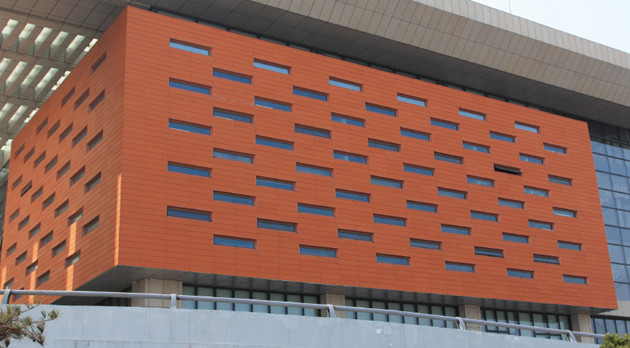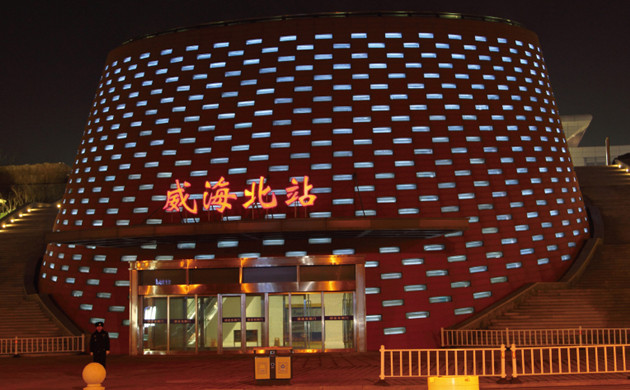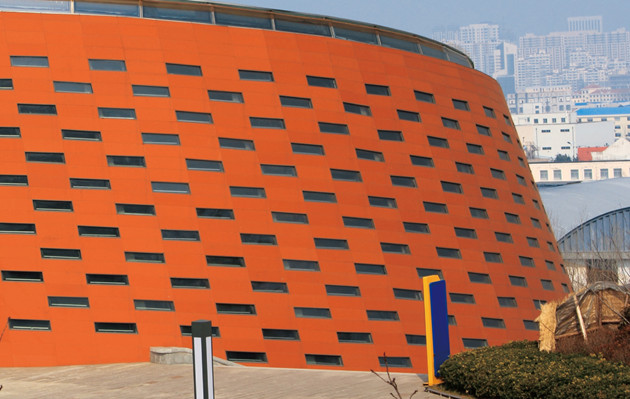

In an era where sustainability is not just a choice but a necessity, LOPO Stair Treads stand out as a beacon of eco-friendly innovation in building ma...
большеThe architectural landscape is undergoing a remarkable transformation, spearheaded by LOPO Terracotta Corp.'s introduction of the 3600mm long terracot...
большеThe Resounding Journey of LOPO Terracotta - From Clay to Skyline Discover the remarkable journey of LOPO Terracotta—From Clay to Skyline. As a ...
большеProject: Weihai North Station
Location: Ring Road, Huanhui District, Weihai City, Shandong Province
Rainsreen Cladding Model No.: F3022632 F3018632
Size: 300x900x22mm 300x900x18mm

Weihai North Station transportation hub planning construction area of about 64,000 square meters, of which long-distance passenger floor of about 19,000 square meters, public transportation, rental, social vehicle parking area of about 25,000 square meters.
Weihai North Station belong to full range, three-dimensional, open type, multi-functional modern large-scale integrated transport station, is carrying the urban traffic and intercity rail perspective transfer "gateway hub." Set to the train station, subway station, long-distance passenger station, bus terminal, bus departure station, taxi and social vehicles parked underground facilities space multiple traffic feature in one.

North Weihai Station embodies innovation and boldness in its designers, as magnificent and one-of-a-kind building model, brick red terracotta clothing dotted with illuminating glass, and aesthetic night scene lighting all make the buildings resplendent against the murky sky. Designers use unique building language to elucidate the city culture, display the coastal image of the city to travelers and successfully forges a landmark building with cultural characteristics.

To meet the designer’s demand for a modern and innovation facade, LOPO China conducted through research on the facade structure according to the investigation together with the designers and the construction team, and provided a custom design solution. Finally Terracotta Rainscreen Item F3022632 and F3018632 was designed as the facade material of this project.